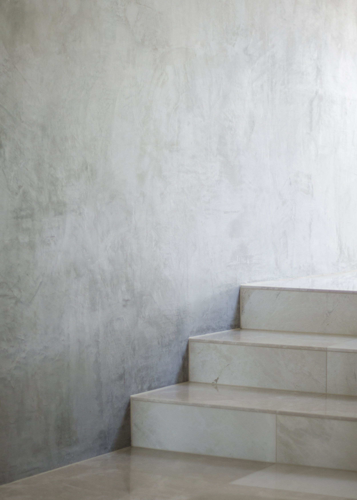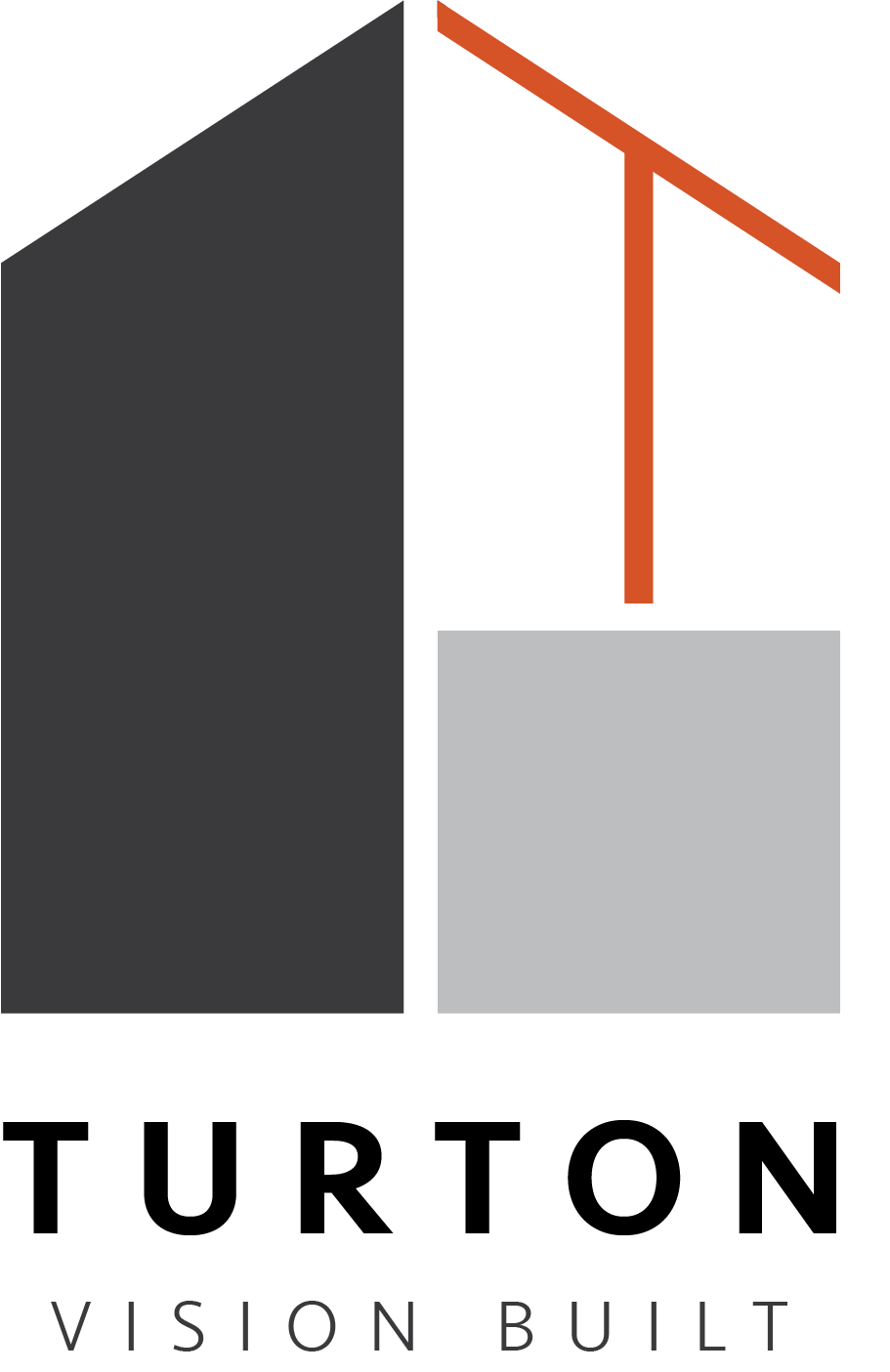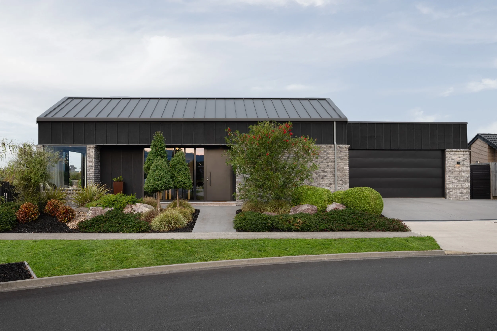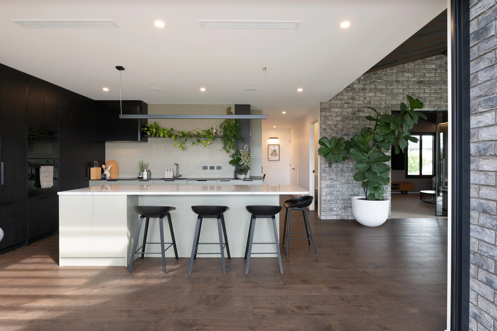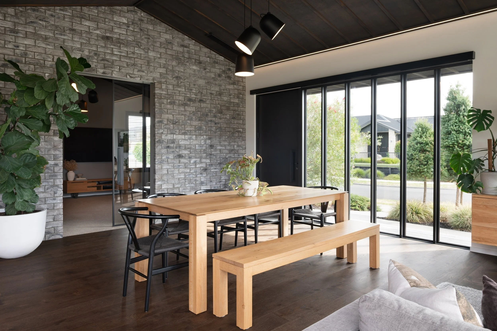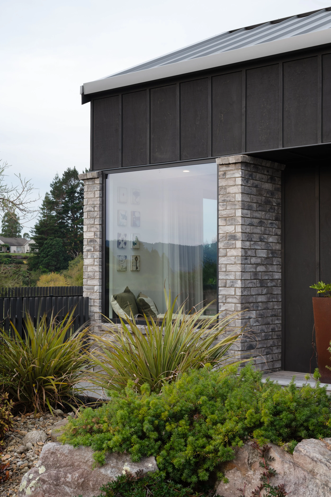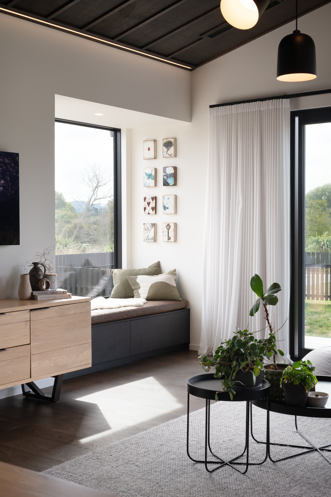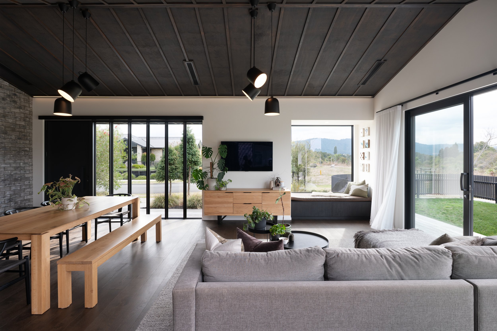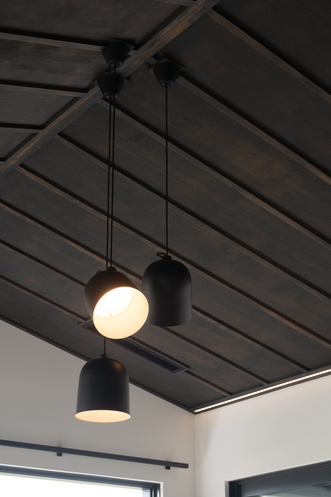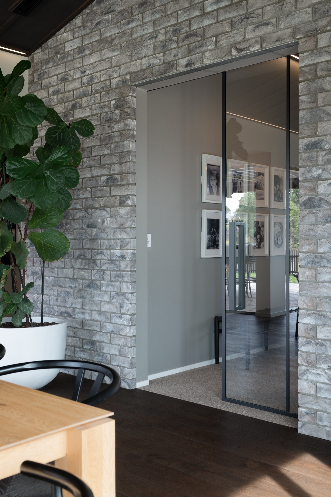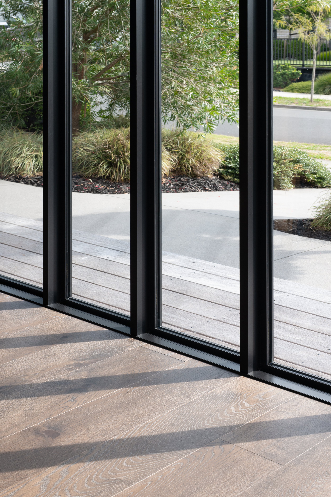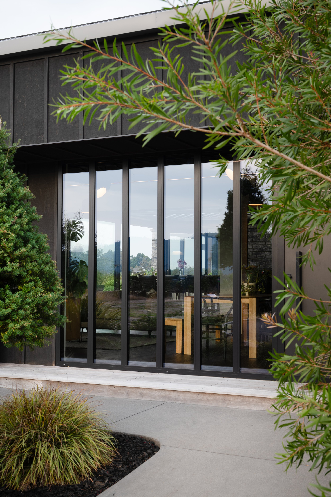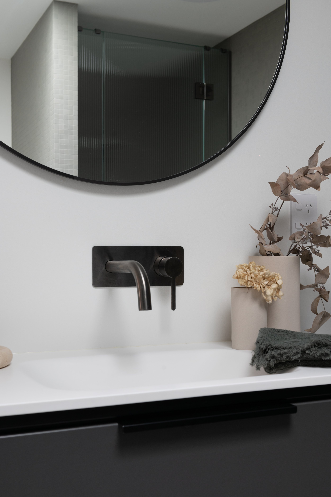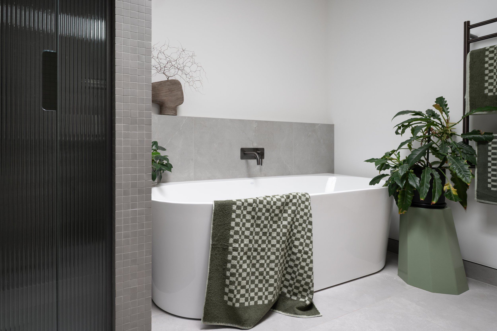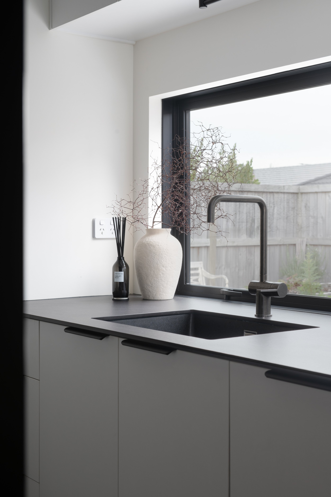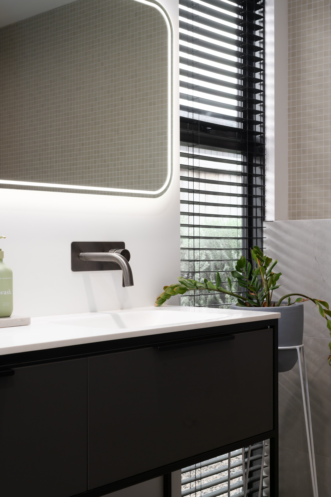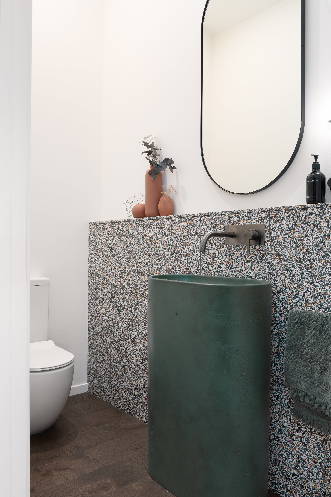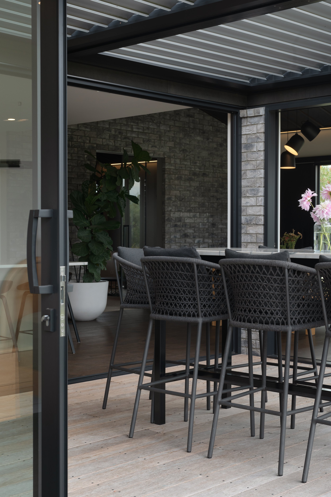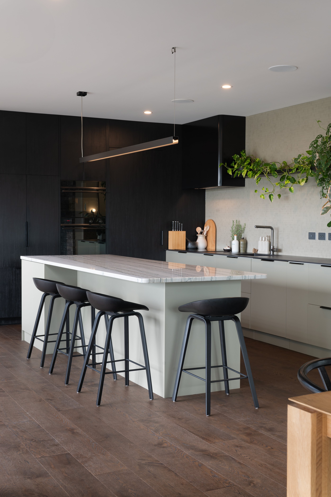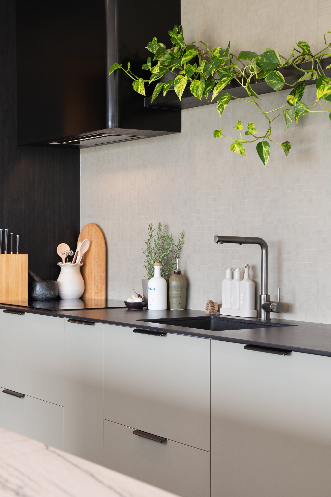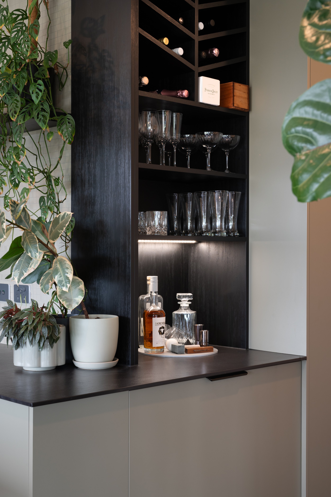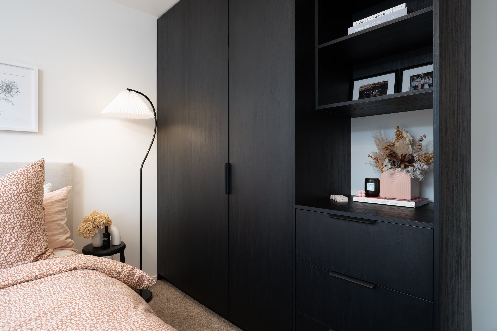Riverside
Waikato Riverside family home
Designed & built by Turton Builders this stunning 3 bedroom family home was completed in 2020.
The exterior features a charming mix of brick and board & batten, the exterior cladding detail is continued indoors with a large brick feature wall and board & batten detail on the living room ceilings. Landscaping design gives the home an excellent street presence and sets the tone for what lies inside.
Step indoors to discover an expansive kitchen with a scullery, ideal for entertaining guests. Dark wooden flooring and ceilings give a warm and inviting feel throughout the home, creating a cozy atmosphere. And let's not forget the cherry on top - views of the Hakarimata ranges & Waikato River that provide a peaceful and serene backdrop to everyday life.
3 bedroom home boasting an additional office nook…
-
240m2
3 Bedroom
Office Nook
2 Bathroom + Powder Room
2 Garage
-
Scullery
Dark board & batten ceilings
Brick interior wall
Expansive louvered deck area with dimmable lighting
Ducted air conditioning & heating
Interiors
Engineered timber floors throughout the kitchen/dining/lounge & master bedroom
Square stopped ceilings
Dimmable strip lighting in living areas
Motorised blind on front entry
White Macaubus Quartzite benchtop on centre kitchen island
Black Dekton benchtops in kitchen/scullery/laundry
Gunmetal tapware
Exteriors
Brickworks San Selmo Opaque Slate brick
Ironsand stained Board & Batten
Cedar batten fencing with a custom aluminum frame with a unique curve at the road frontage
Acid etched driveway & concrete retaining
Aluminum mullions on the entry joinery spaced to match the batten spacing on the board & batten and also line up with the Eurotray spacing on the roof
Photo Gallery
